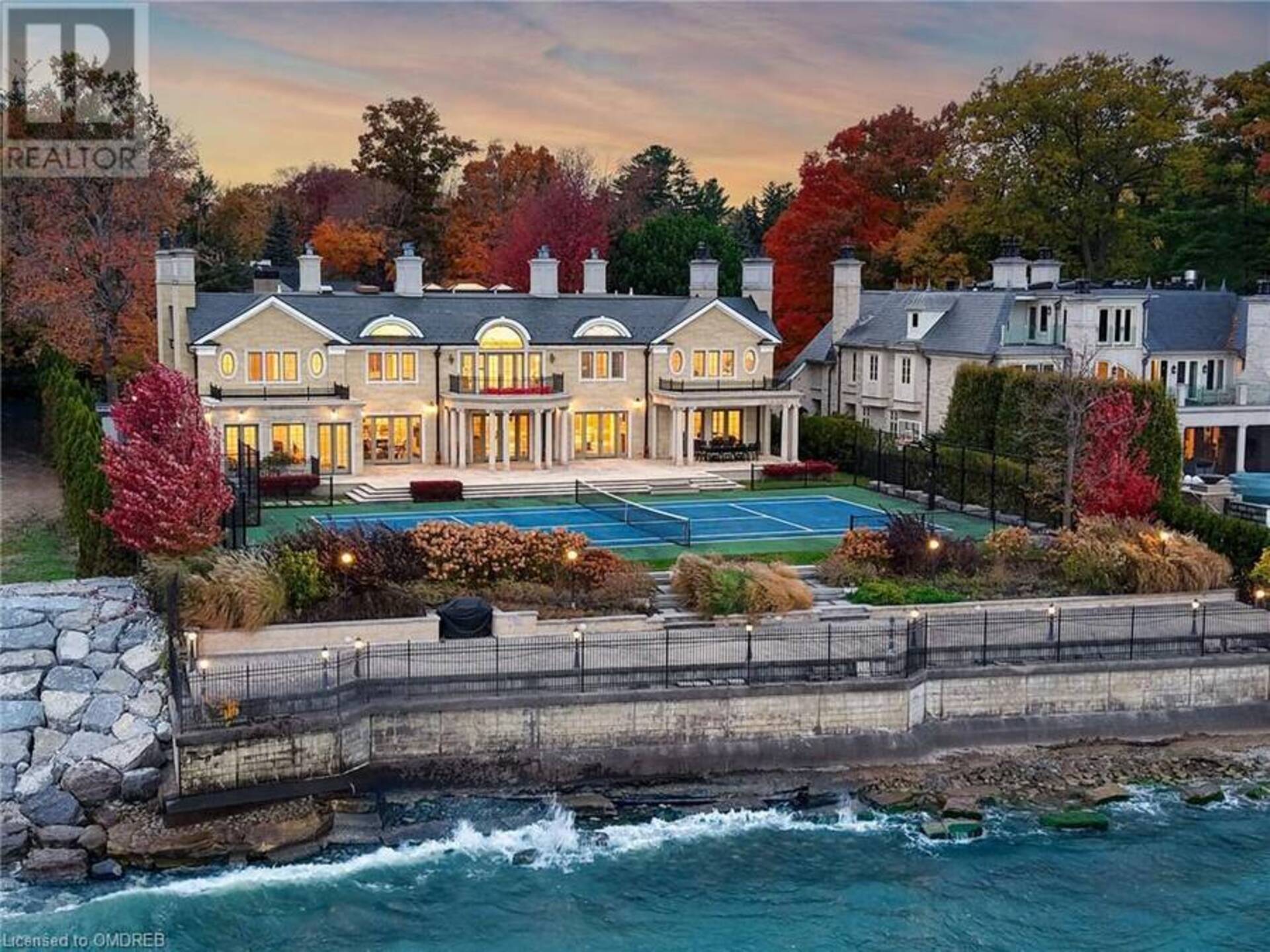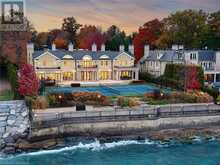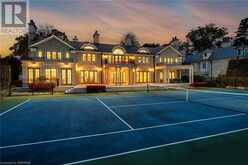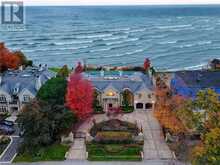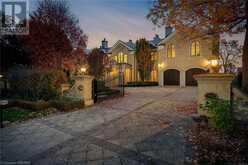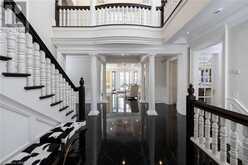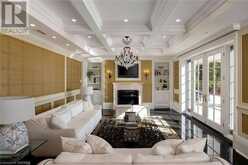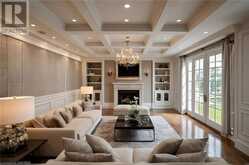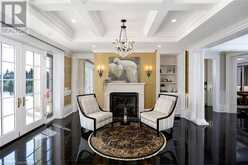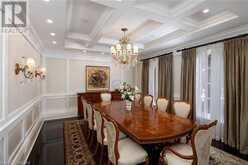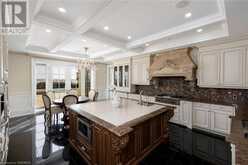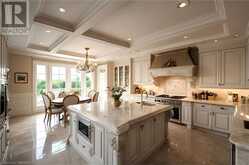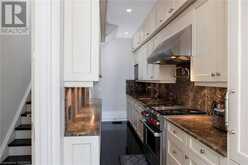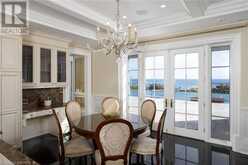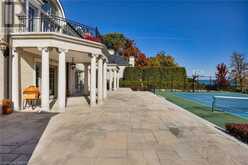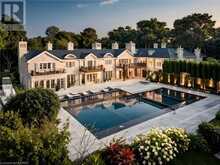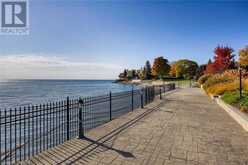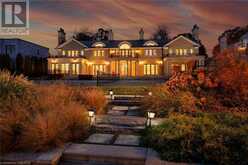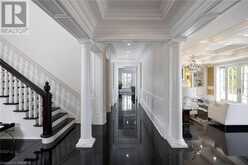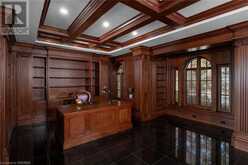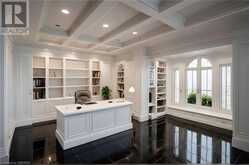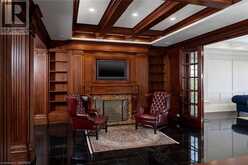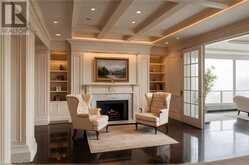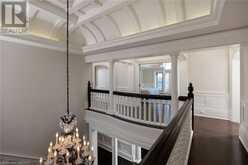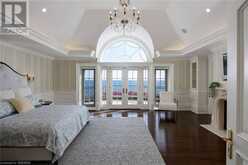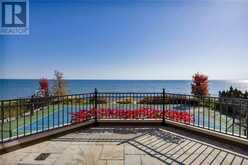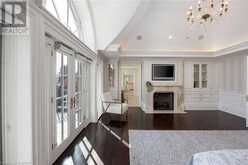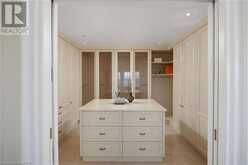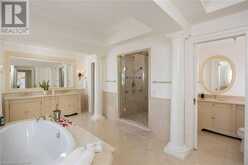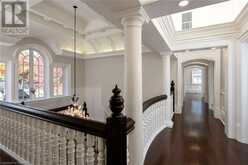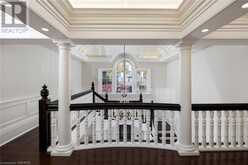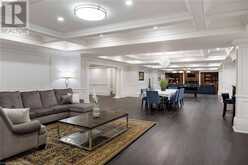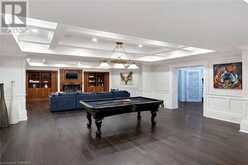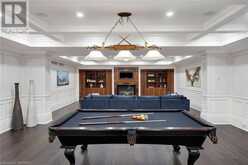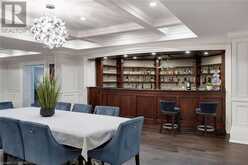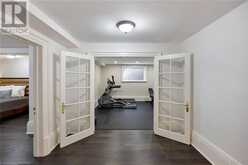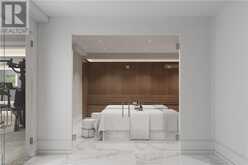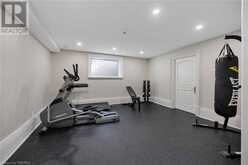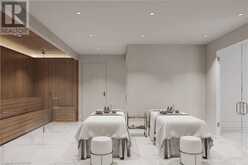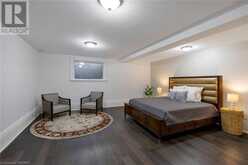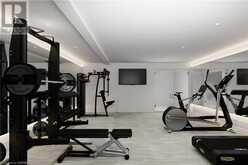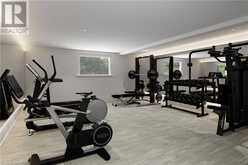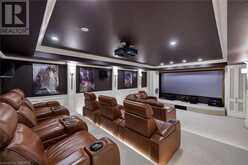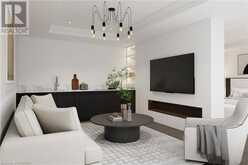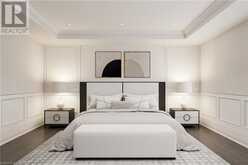1092 ARGYLE Drive, Oakville, Ontario
$19,888,000
- 6 Beds
- 9 Baths
- 14,390 Square Feet
Step Into Unparalleled Luxury And Rare Lakefront Beauty With This Prestigious Estate In Oakville's Morrison District. A Masterpiece Of Craftsmanship, This Residence Features A Limestone Exterior, Stone Pillars, Slate Roof, And Copper Eaves. A Three-Car Tandem Garage And Elevator Ensure Daily Convenience. Perched Along Lake Ontario, Over 14,000+ Sq/Ft Of Living Space Which Includes Breathtaking Lake Views And Refreshing Breezes From Every Principal Room. Designed To Echo Classical European Grandeur, The Home Seamlessly Blends Timeless Sophistication With Modern Comforts For Both Family Living And Grand Entertaining. A Gated Entrance Opens To A Heated Circular Driveway, Surrounded By French-Inspired Gardens Leading To A Stately Covered Porch. Inside, Polished Marble Floors With Radiant Heating Guide You Through The Main Level, Where A 22-Foot Illuminated Barrel Ceiling Sets A Tone Of Opulence. Formal Living And Dining Rooms, Adorned With Hand-Carved Stone Fireplaces, Open To Expansive Terraces With Panoramic Lake And Skyline Views. The Chef’s Kitchen, Complete With A Separate Prep Area, Supports Culinary Mastery, While A Light-Filled Solarium Overlooks The Tennis Court, Playground, And Lake Beyond. The Estate Also Includes A Library And An Office Convertible Into A Boardroom, Providing The Ultimate Balance Of Work And Leisure. The Master Suite Offers A Private Balcony, Cove Ceiling, And A Spa-Inspired Ensuite. Each Of The Five Additional Bedrooms Boasts Ensuite Privileges, Ensuring Privacy And Comfort. Outside, Terraces With Built-In Sound Systems And Dining Areas Invite Entertaining Under The Stars. The Lower Level Features A Private Wine Bar, Gym, Theatre Room, Banquet Hall, And Wine Cellar, Perfect For Collectors. This Estate, Where Lakefront Living, Luxury, And Legacy Meet, Stands As A Testament To Timeless Elegance And Prestige In One Of Canada’s Finest Waterfront Communities. (id:23309)
- Listing ID: 40667645
- Property Type: Single Family
- Year Built: 2006
Schedule a Tour
Schedule Private Tour
Paul Busnello would happily provide a private viewing if you would like to schedule a tour.
Match your Lifestyle with your Home
Contact Paul Busnello, who specializes in Oakville real estate, on how to match your lifestyle with your ideal home.
Get Started Now
Lifestyle Matchmaker
Let Paul Busnello find a property to match your lifestyle.
Listing provided by Rock Star Real Estate Inc., Brokerage
MLS®, REALTOR®, and the associated logos are trademarks of the Canadian Real Estate Association.
This REALTOR.ca listing content is owned and licensed by REALTOR® members of the Canadian Real Estate Association. This property for sale is located at 1092 ARGYLE Drive in Oakville Ontario. It was last modified on November 14th, 2024. Contact Paul Busnello to schedule a viewing or to discover other Oakville homes for sale.

