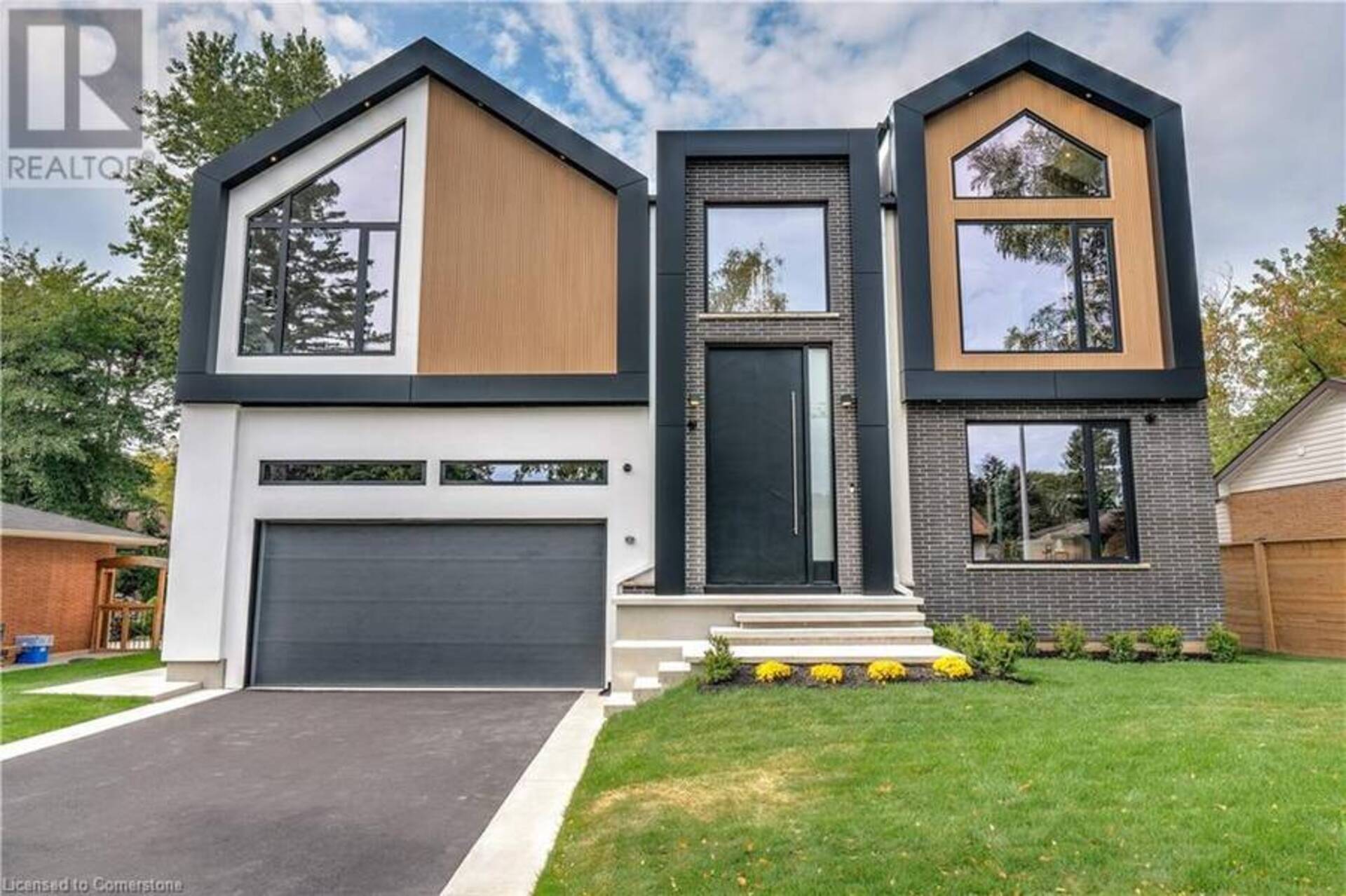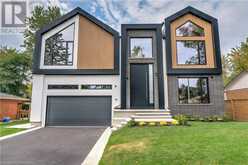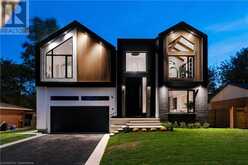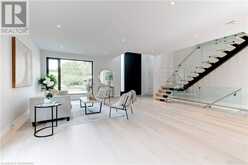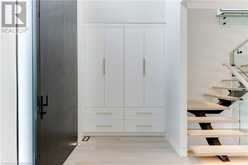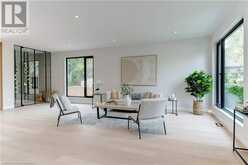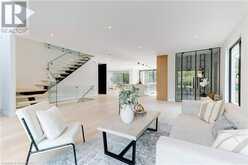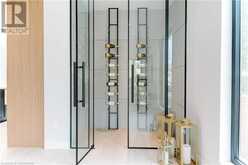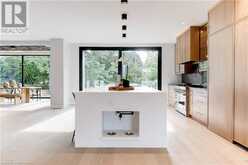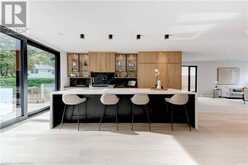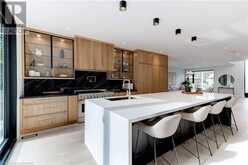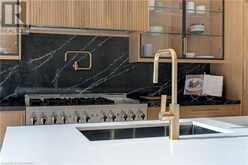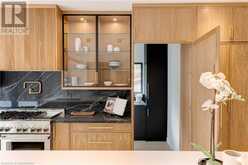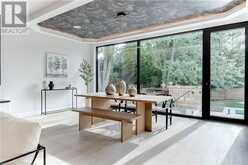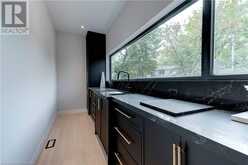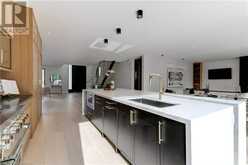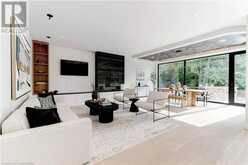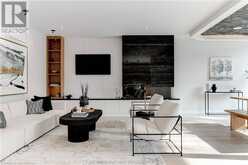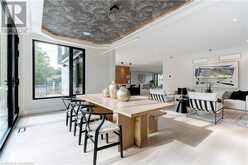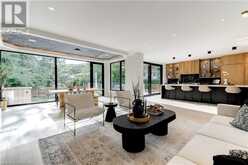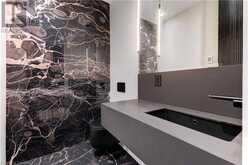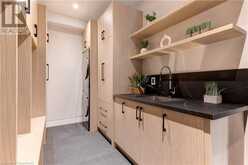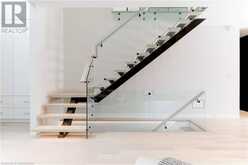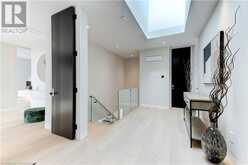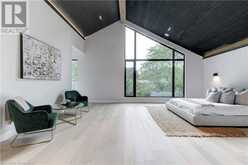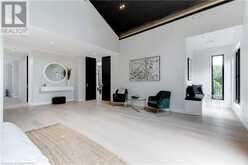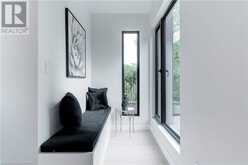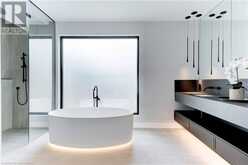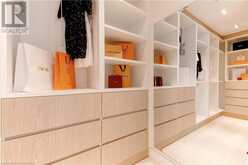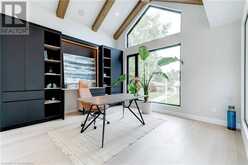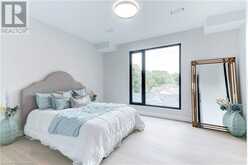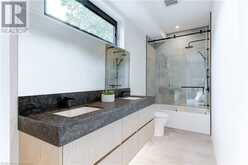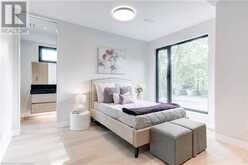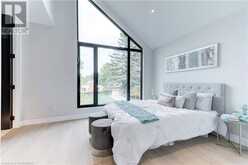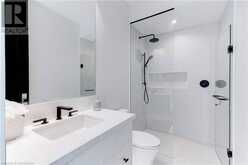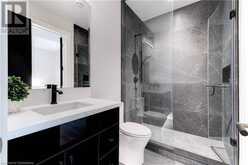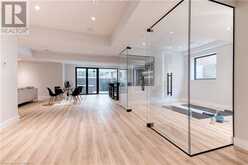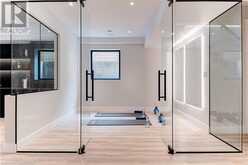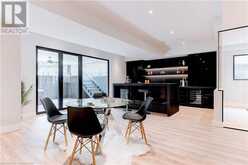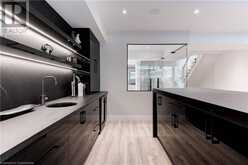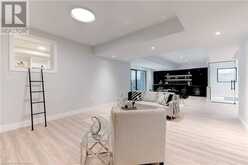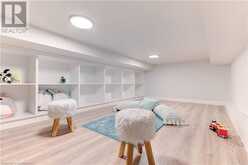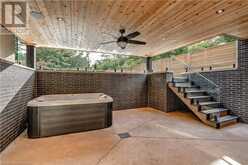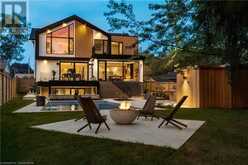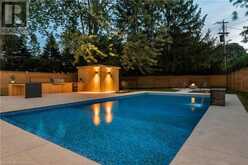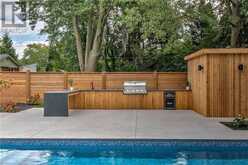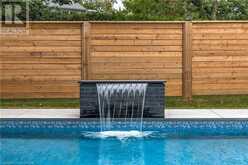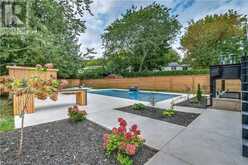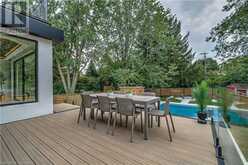298 STRATHCONA Drive, Burlington, Ontario
$3,999,900
- 5 Beds
- 5 Baths
- 4,180 Square Feet
A masterpiece of modern luxury living! Located on a large lot in South Burlington this brand new custom home combines innovative design w/opulent comfort to create a truly extraordinary residence. European Photos inspired design. Entertainer's floor plan. Features include engineered oak flooring, heated flooring in all bathrooms & built-in audio speakers. Living rm w/84-bottle wine room. Family rm w/gas fireplace w/full-height porcelain slab surround. Gourmet kitchen w/chef-grade appls & hidden walk-in pantry! Showstopper floating staircase w/integrated lighting. Principal suite w/vaulted ceiling, spa-like ensuite, walk-in closet & private office. Finished LL w/nanny suite, glass enclosed exercise rm, rec rm, full-size bar & walk out to covered patio w/hot tub. Private rear yard w/outdoor kitchen & saltwater pool. Beyond the fixtures & finishes this home’s construction is truly superior. From dual furnaces & AC units to a heated garage. No detail has been overlooked! (id:23309)
- Listing ID: XH4198884
- Property Type: Single Family
- Year Built: 2023
Schedule a Tour
Schedule Private Tour
Paul Busnello would happily provide a private viewing if you would like to schedule a tour.
Match your Lifestyle with your Home
Contact Paul Busnello, who specializes in Burlington real estate, on how to match your lifestyle with your ideal home.
Get Started Now
Lifestyle Matchmaker
Let Paul Busnello find a property to match your lifestyle.
Listing provided by RE/MAX Escarpment Realty Inc.
MLS®, REALTOR®, and the associated logos are trademarks of the Canadian Real Estate Association.
This REALTOR.ca listing content is owned and licensed by REALTOR® members of the Canadian Real Estate Association. This property for sale is located at 298 STRATHCONA Drive in Burlington Ontario. It was last modified on September 17th, 2024. Contact Paul Busnello to schedule a viewing or to discover other Burlington homes for sale.

