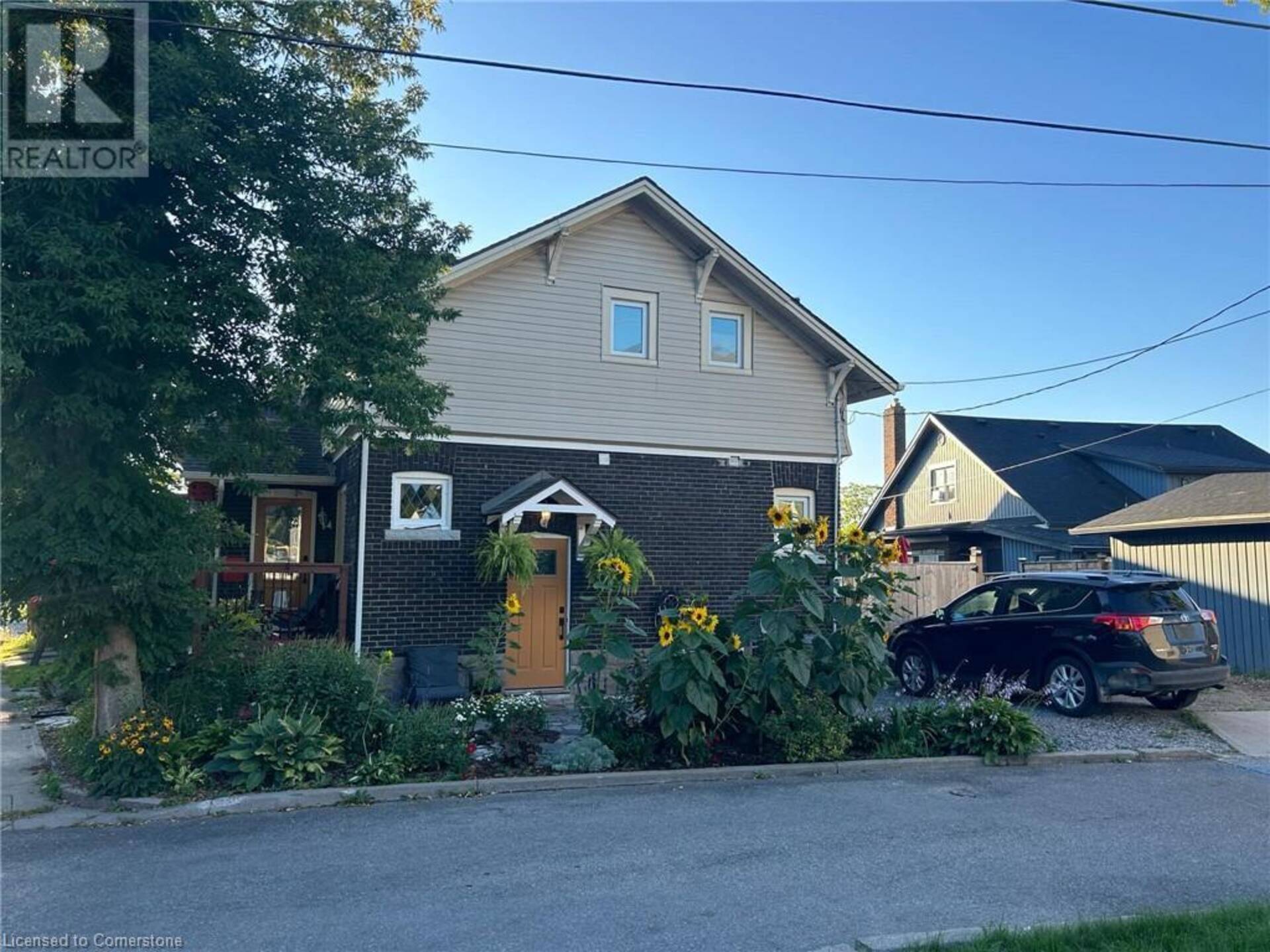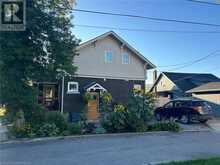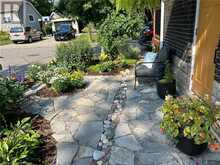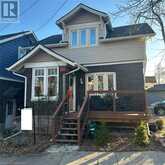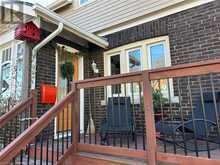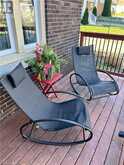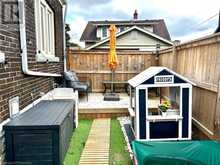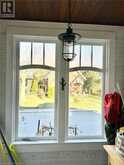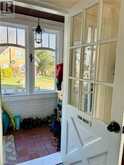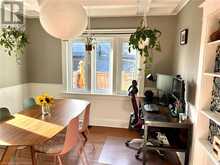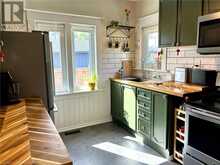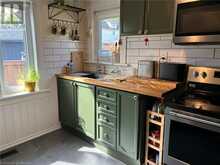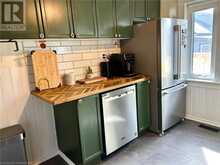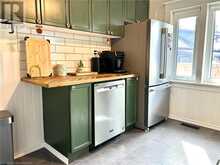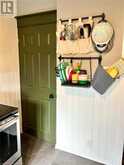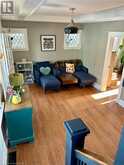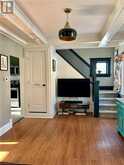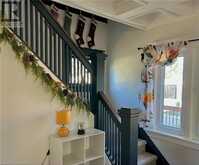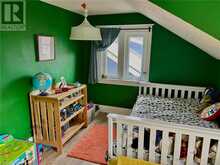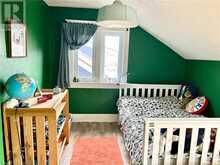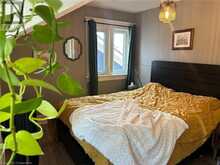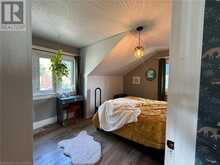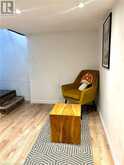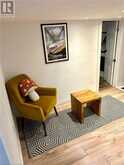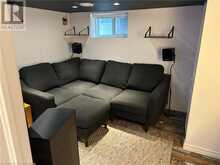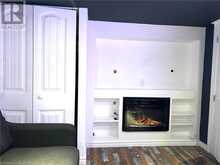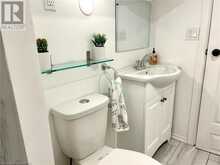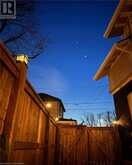4354 OTTER Street, Niagara Falls, Ontario
$459,950
- 4 Beds
- 2 Baths
- 1,020 Square Feet
Welcome to 4354 Otter St on a quiet street in Niagara Falls. This home offers a cozy layout perfect for a young family or people starting on their home owning adventure. You're just a short walk to River Road with breath taking views of the Niagara river and the US beyond. In the other direction you have the Olympic Torch Run Legacy Trail and multiple other parks. If you're looking for fun, you're no distance from all the entertainment that Niagara Falls has to offer but still far enough to avoid the hustle and bustle. In the spring and summer the gardens come to life with a never ending display of vibrant colours and beautiful plants. All you need to do is sit back and enjoy. The side yard is currently configured as a landscaped garden, however it could also easily be graded to function as additional parking, with the current decorative paving not permanently fixed in place. So much has been done by the current owners: 2021:Electrical wiring checked and knob and tube wiring replaced, as well as most wall switches- House animal proofed (professional)- New furnace - New Maytag stove - New Maytag dishwasher - New Maytag washing machine and drier - 2022: New external door frames and steel doors - New Lennox aircon unit - New external water pipe - Waterproofing/parging/repairing foundation - External Sump pump - New front porch deck - New rear yard fence 2023: New eavestroughs - Tree cut back - Pantry added - 2024: New kitchen flooring installed - New kitchen worktops and sink - New Whirlpool above-stove microwave - New basement electrical fireplace insert installed.The property is zoned R2 and has a side door. Previously the basement was rented out as a separate unit. Buyers to do their own due diligence. (id:23309)
Open house this Sun, Jan 26th from 2:00 PM to 4:00 PM.
- Listing ID: 40685079
- Property Type: Single Family
Schedule a Tour
Schedule Private Tour
Paul Busnello would happily provide a private viewing if you would like to schedule a tour.
Match your Lifestyle with your Home
Contact Paul Busnello, who specializes in Niagara Falls real estate, on how to match your lifestyle with your ideal home.
Get Started Now
Lifestyle Matchmaker
Let Paul Busnello find a property to match your lifestyle.
Listing provided by Zolo Realty
MLS®, REALTOR®, and the associated logos are trademarks of the Canadian Real Estate Association.
This REALTOR.ca listing content is owned and licensed by REALTOR® members of the Canadian Real Estate Association. This property for sale is located at 4354 OTTER Street in Niagara Falls Ontario. It was last modified on December 12th, 2024. Contact Paul Busnello to schedule a viewing or to discover other Niagara Falls homes for sale.

